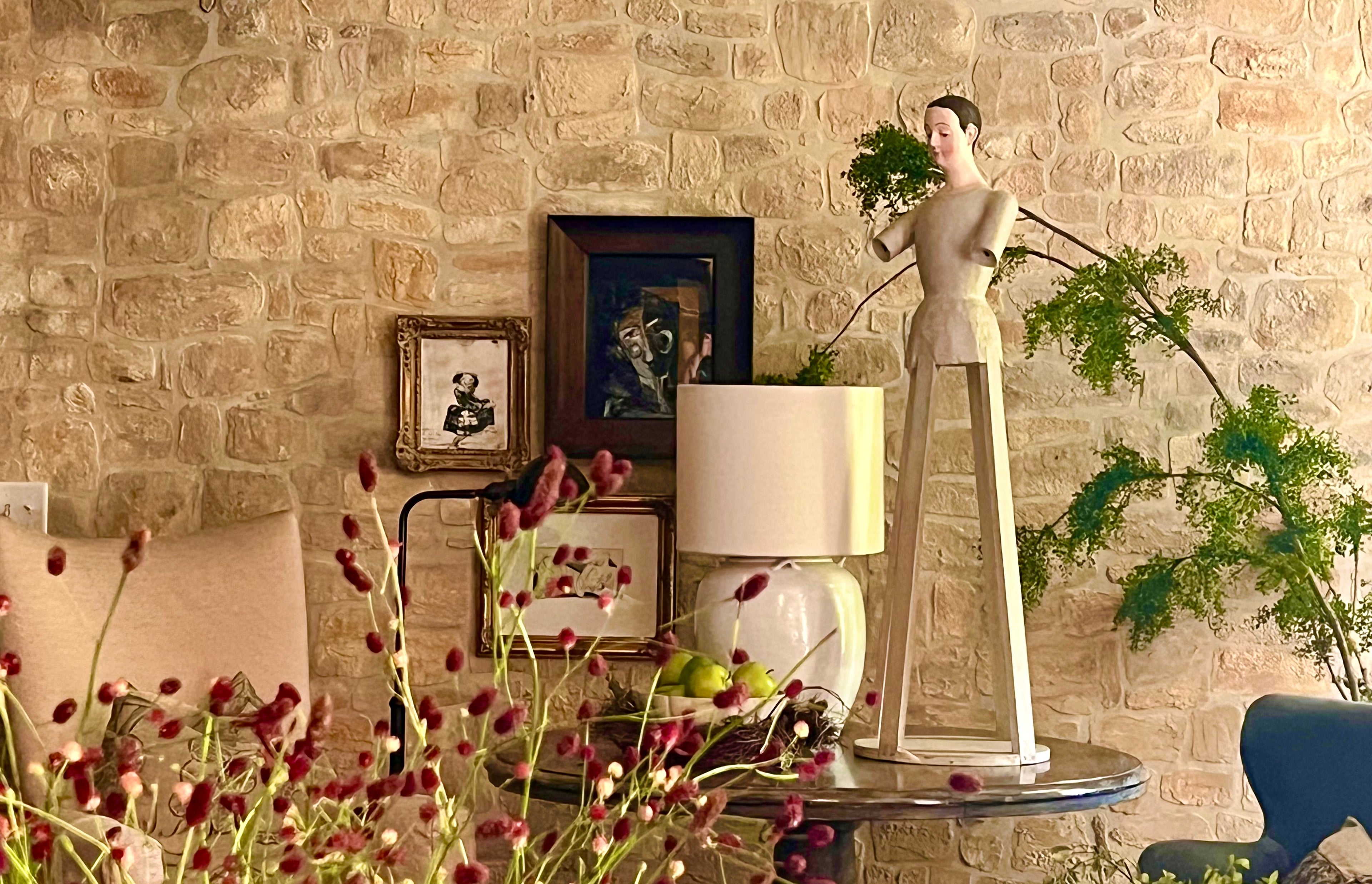Tiny house makeover!
Share
Hello Everyone!
Welcome to the Detalles.

If you have been thinking about giving your Kitchen a fresh look or either making a complete house renovation this post is just for you.

The homeowner of this tiny home wanted to add a modern feeling to her space. An open floor plan design offers just that. A modern feeling of spaciousness without increasing the home’s overall square footage.
Before picture

Sketch design for kitchen

To open up the space in this kitchen we decided to get rid of a wall separating the kitchen from the rest of the living area to visually create more space.

Before
Before demolishing a wall it is important to know if a Wall is Load-Bearing or Not. For this is better to enlist the help of a professional to make sure structural changes can be done.

On the other side of the room we also open up the space by knocking down the half wall between the living room and the stair way and replace the half wall with a more modern black iron hand rail.
Before knocking down the half wall

Sketch design preview


After making the structural changes to this home we moved to more cosmetic changes.
Replacing your kitchen cabinets enhances the visual appeal of your space, making it a pleasure to cook and entertain in, but it is the single most expensive part of a kitchen remodel. https://youtu.be/hSTMA_0B76M
Since the cabinets in this small kitchen were in perfect condition we decided to repurpose them. We choice a neutral color pallet and choose wood floors for the entire area to eliminate cuts. If you want to DIY painting your Kitchen cabinets check out my video on how to paint oak cabinets and hide the wood grain https://youtu.be/SwzecjAECQo?si=ak2fAZ_zS7SiTaEe

Painting your kitchen cabinets is a cost-effective alternative to consider when looking to update their appearance. This option is particularly appealing for those on a tight budget.


We also wanted to add visual hight to the space by adding additional open face cabinets at the top between ceiling and cabinets. This not only helps with storage, but makes the cabinets look taller.

Investing in higher-quality hardware replacements can also do cosmetic wonders. We choose to use the same hardware pulls for doors and drawers for a cleaner look.

We decided to install the tile all the way up to meet the bottom of cabinets to creates a seamless space.


We replace the countertop with quartz a more modern and sustainable material.

We modernized the look of the kitchen by replacing the appliances. Be aware that replacing the appliances can account for a significant portion of a kitchen remodel budget.

Good lighting is an important aspect of any kitchen. We added some extra lighting in some crucial parts of the kitchen and replace the outdated lighting on the living areas to make the space feel brighter.






We created individual areas with area rugs and finished the remodeling by replacing some of the furniture and window treatments to suit the new style of the home. We use blinds for privacy and added some curtains flush to the ceiling for hight and beauty.

Renovations are an investment of both time and money, but at the end they are all worth it.
I enjoyed all the beautiful changes we made to this small home and hope you can use some of this great ideas.
Until next time,
Make a difference with the Details
Thank you,
Rosalia

